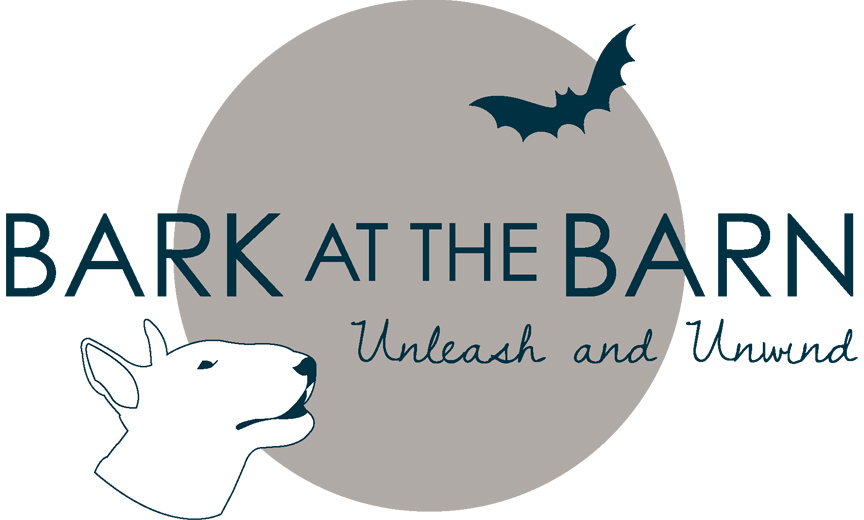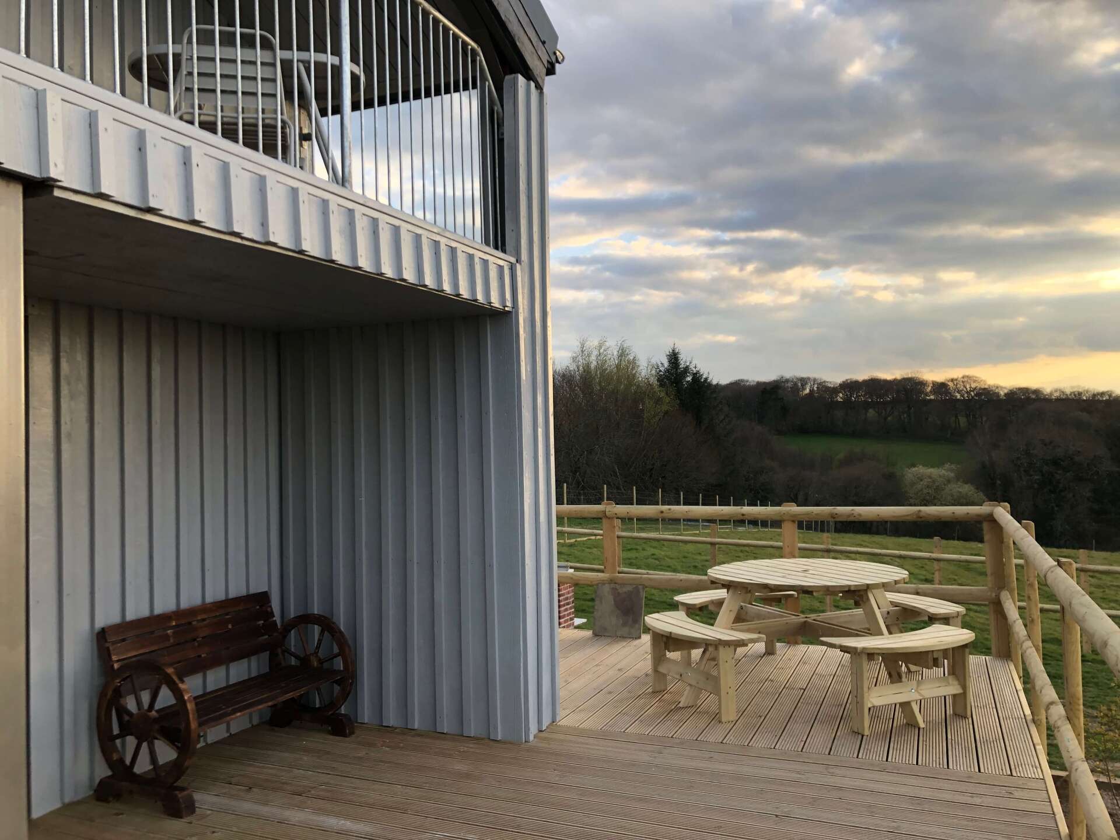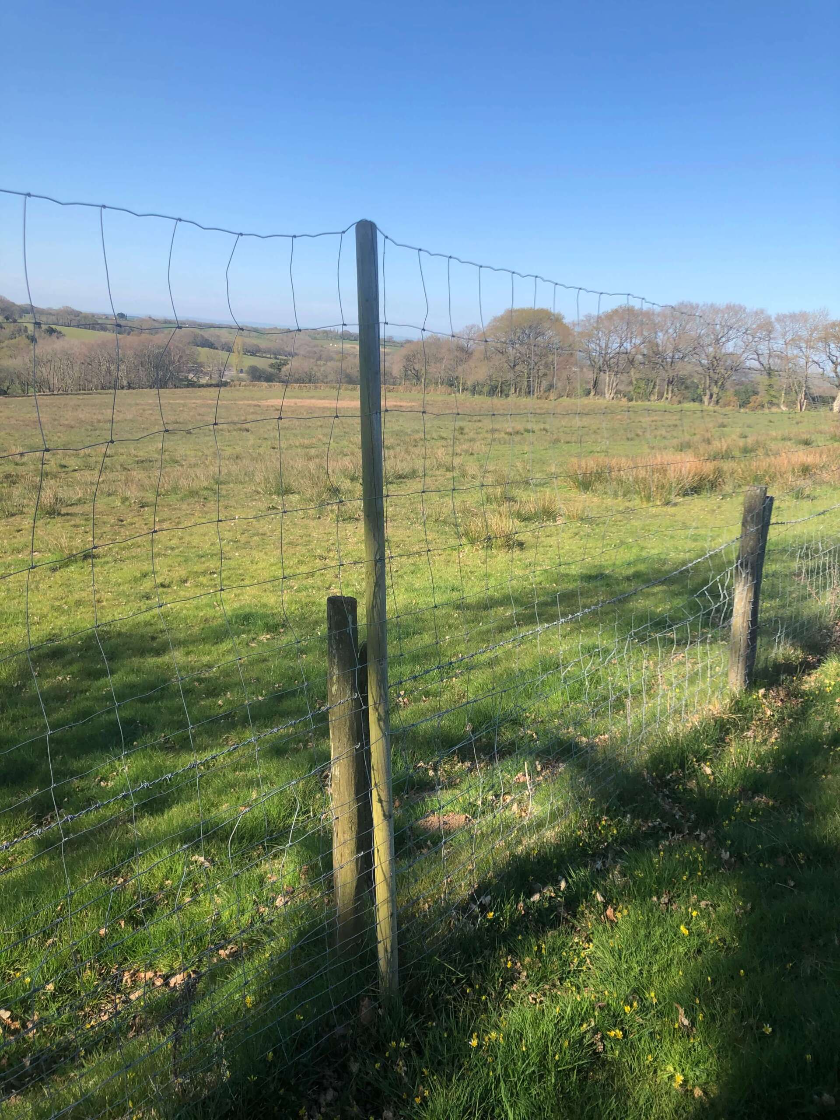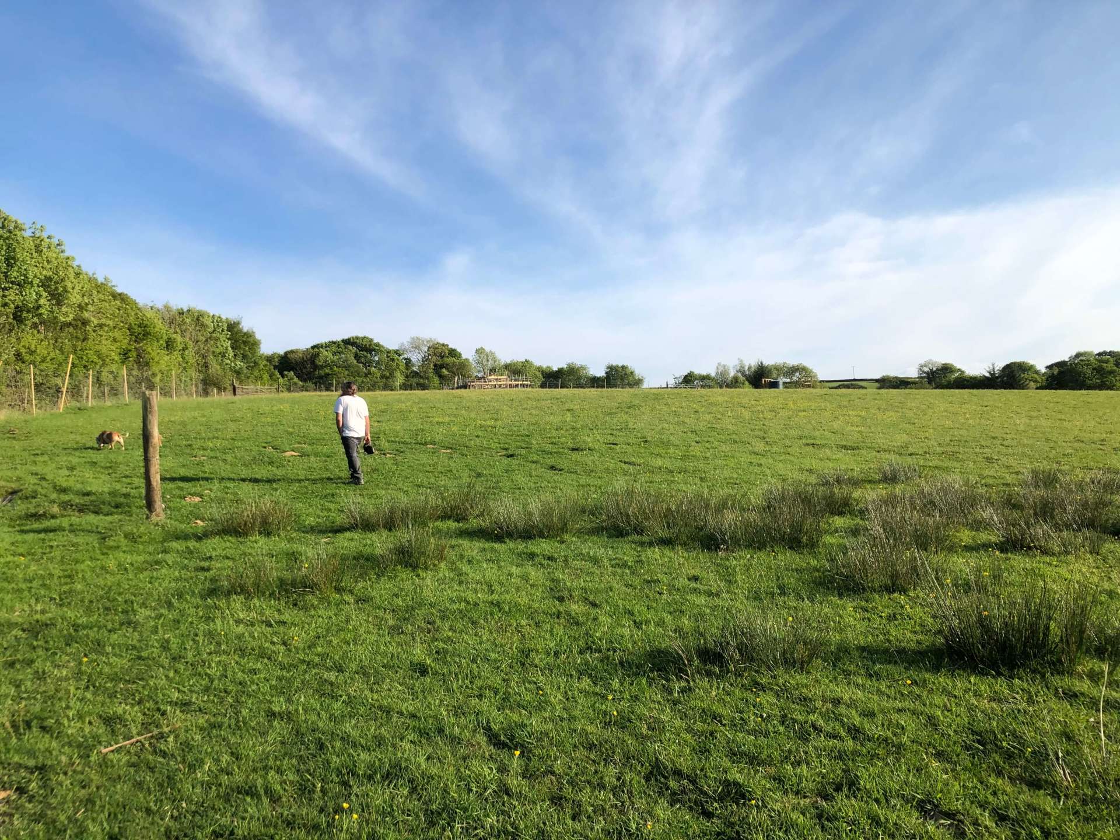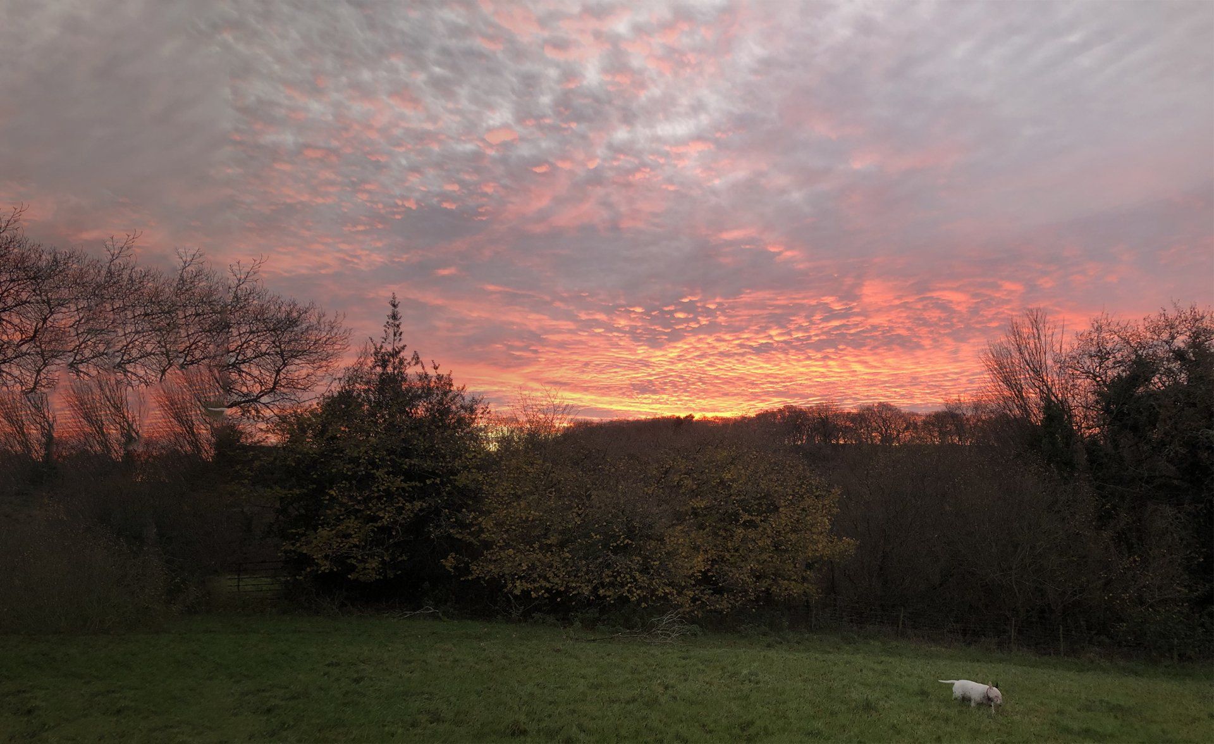Facilities
Our Facilities
Bark at the Barn boasts comfortable and modern facilities for owners and pups alike. Our property also features 15 acres of enclosed land and woodland for you to enjoy.
View more
View more
Included with your stay:
| Power and heating |
|---|
| All bed linen |
| Towels |
| Cover up throws |
| Handwash |
| Tea towels |
| Dishwasher tablets and washing up liquid |
| Dog water bowls |
| Initial supply of toilet roll and laundry tablets |
| First bag of BBQ fuel |
| Mi-Fi |
At a Glance
Large off-road gated parking area
Approx. 15 acres of paddocks, woodland and stream for the sole use of the occupants of The Belfry
Undercover warm water dog wash area with coat and boot pegs
Solar power
Entry hall
The utility room has a fridge and a freezer for dog food
Downstairs toilet
Dog wash room accessible through the door to the left of the front door
1 twin bedroom
The staircase has stair gates top and bottom
Built-in BBQ and seating in the garden
Kitchen/diner area separated by a central staircase to the first floor
2 king-size bedrooms with French doors out onto a balcony overlooking the gardens and land
Shower room with walk-in shower
Bathroom with a separate shower
Landing area with books, games and seating
Lounge area with large French doors onto a covered veranda and decking area
View more
Our land
The property features 15 acres of paddocks and woodland with a stream. The perimeter fences are all at least 6ft stock fencing, and the dividing fences are 4 or 5ft stock fencing. This land is for the sole use of the occupants of the Belfry whenever they wish to use it, offering fantastic privacy and space for owners and dogs alike.
There is also a secure garden area attached to the property.
Spectacular views
The views from the property are beautiful; you can see the Tors on Dartmoor in one direction, and across unspoilt woodland and countryside to Barnstable in the other. We also have a pair of resident buzzards who are great entertainment overhead!
The views are especially good from the bedroom balconies, with the sunset directly in front of them. Enjoying a glass of wine, a beer or cuppa on the balcony at the end of the day is incredible.
The Belfry
The property itself is a converted barn that was previously used for horses and hay storage. We have kept a lot of the old fixtures which will be used for various things around the property. It is all-electric with its own solar panels. There is now LPG back up as well. Dogs are of course a part of the family, and are allowed in any part of the property and on furniture and beds if the throws provided are used.
We also offer dog sitting by prior arrangement should guests like a day or evening out.
 Button
Button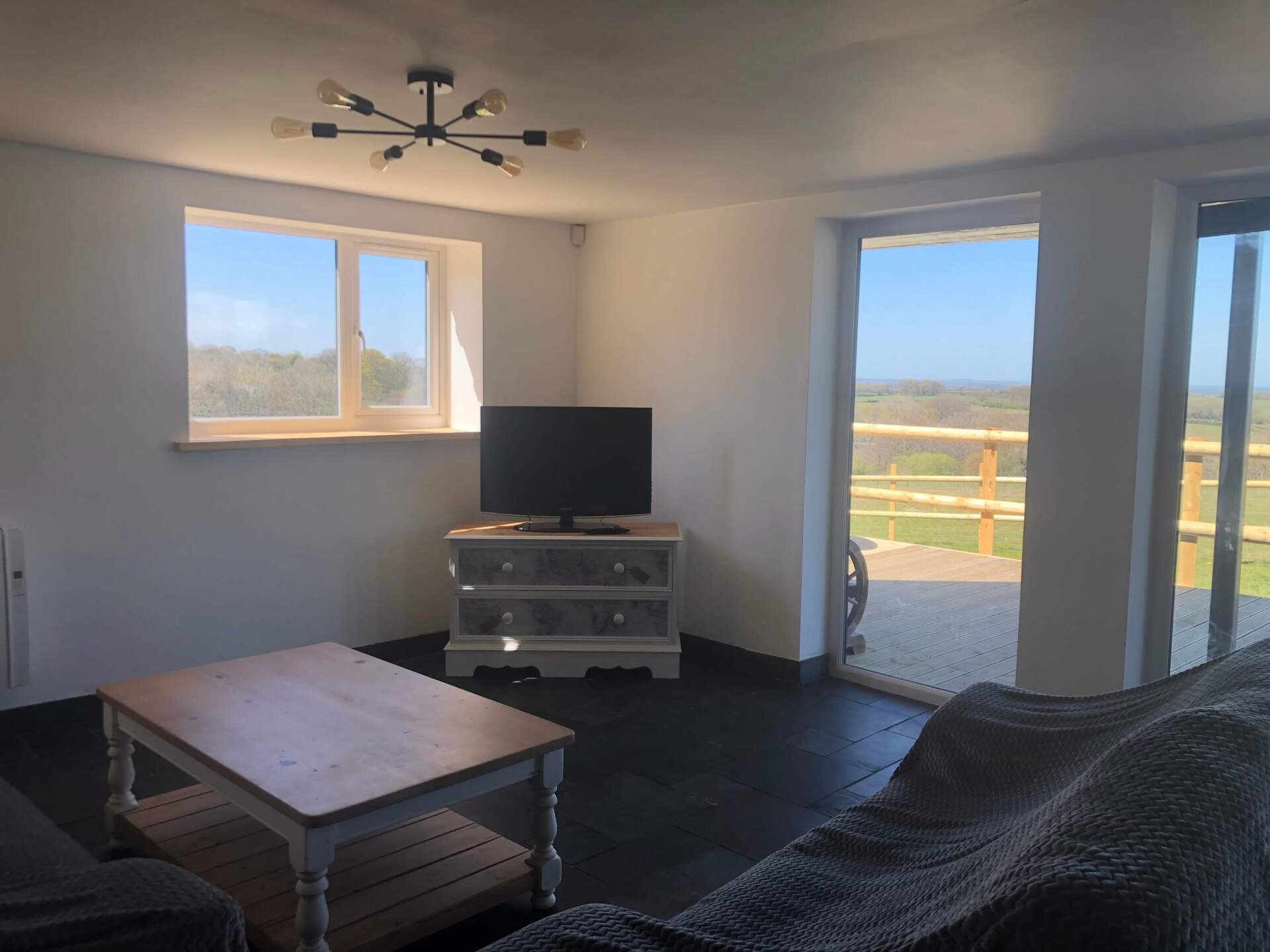 Write your caption hereButton
Write your caption hereButton Write your caption hereButton
Write your caption hereButton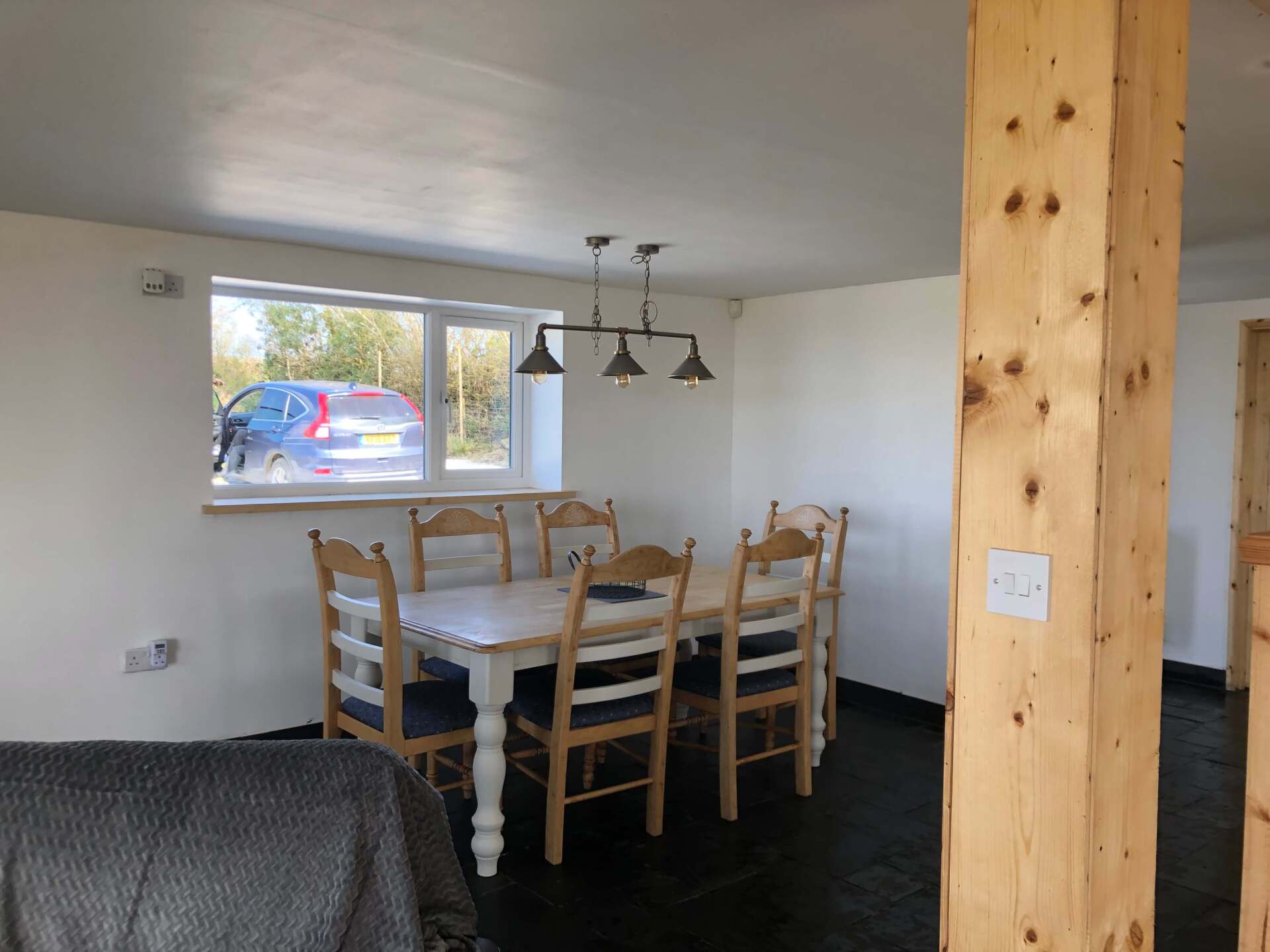 Write your caption hereButton
Write your caption hereButton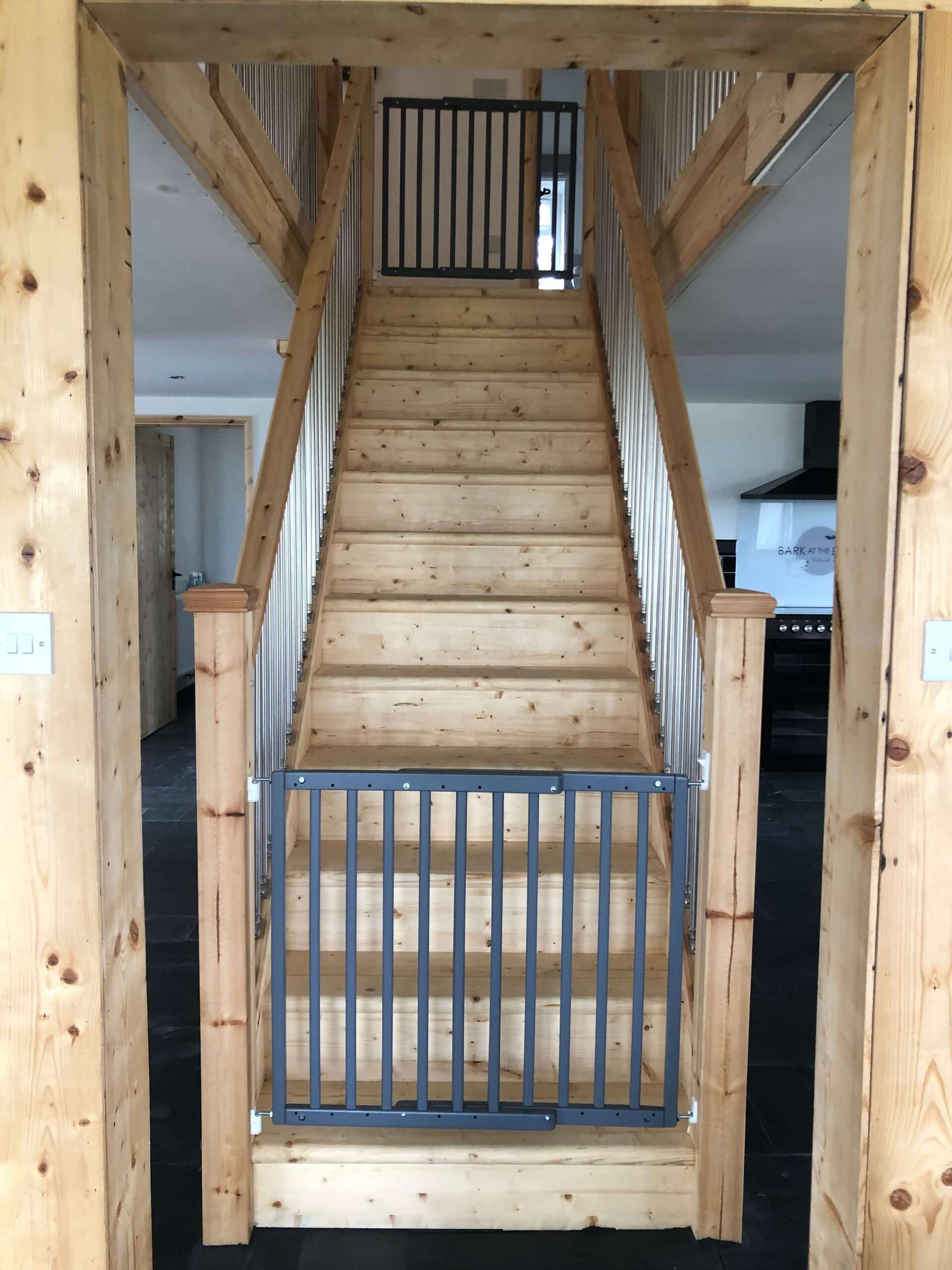 Button
Button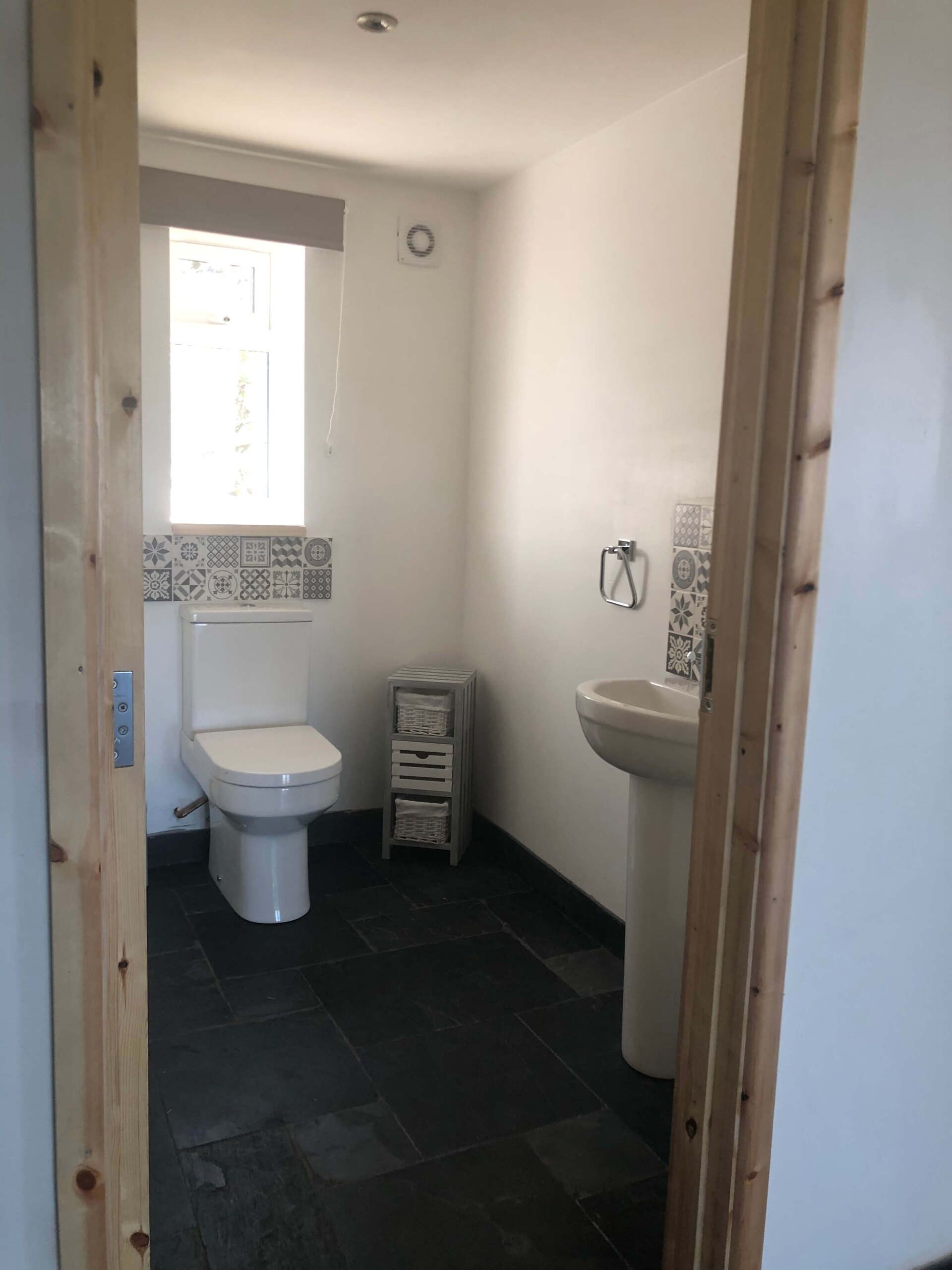 Write your caption hereButton
Write your caption hereButton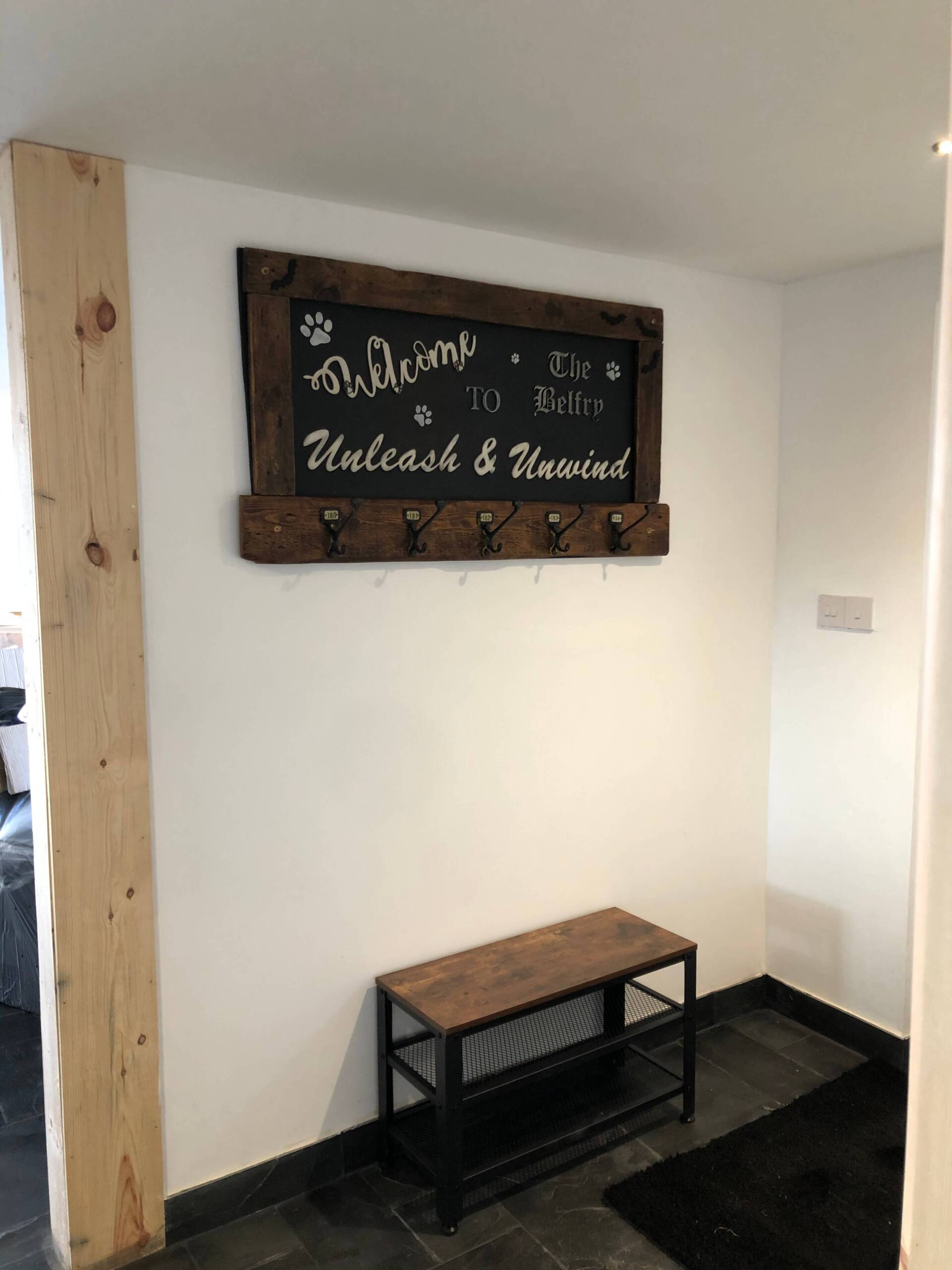 Button
Button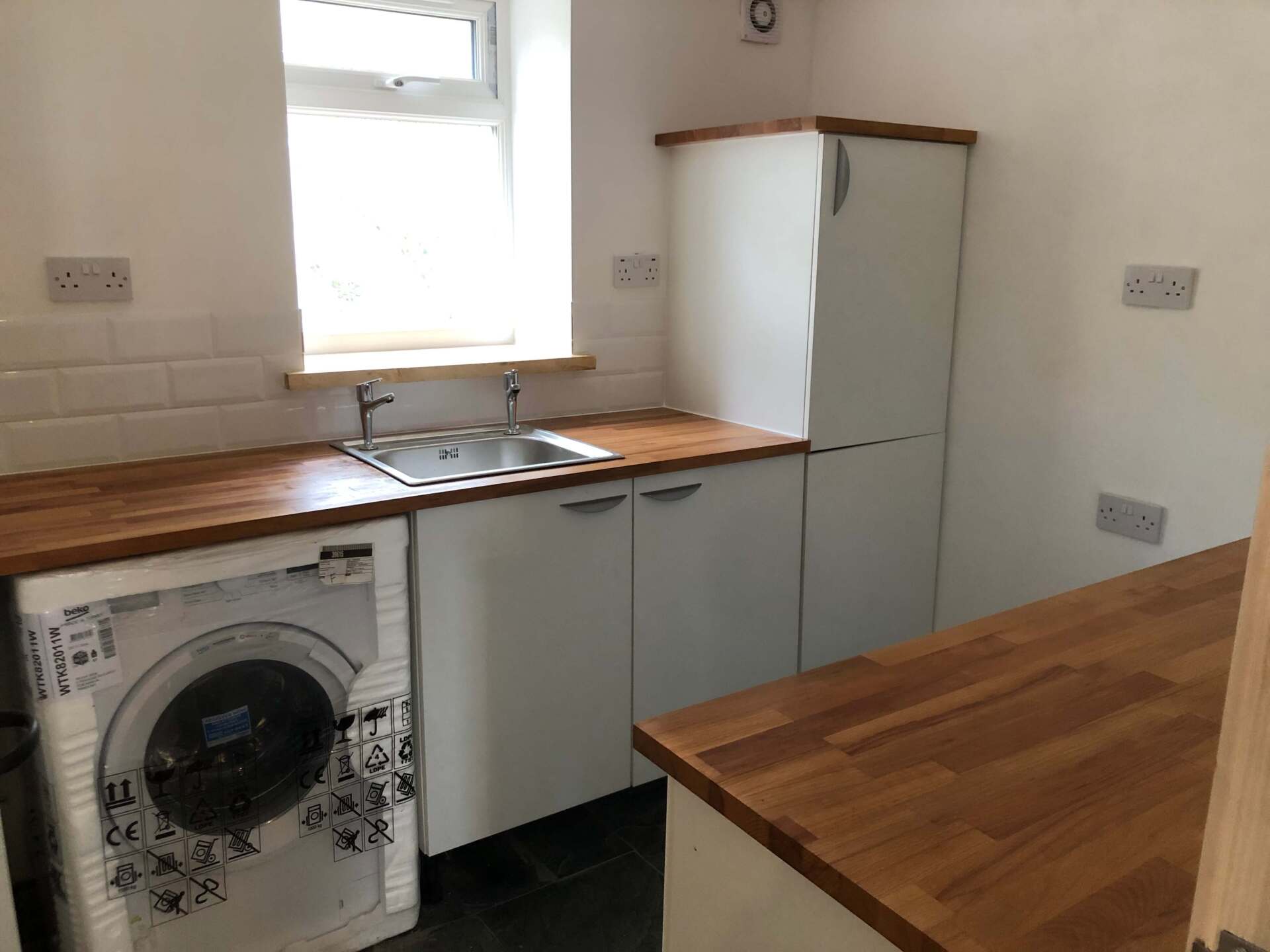 Write your caption hereButton
Write your caption hereButton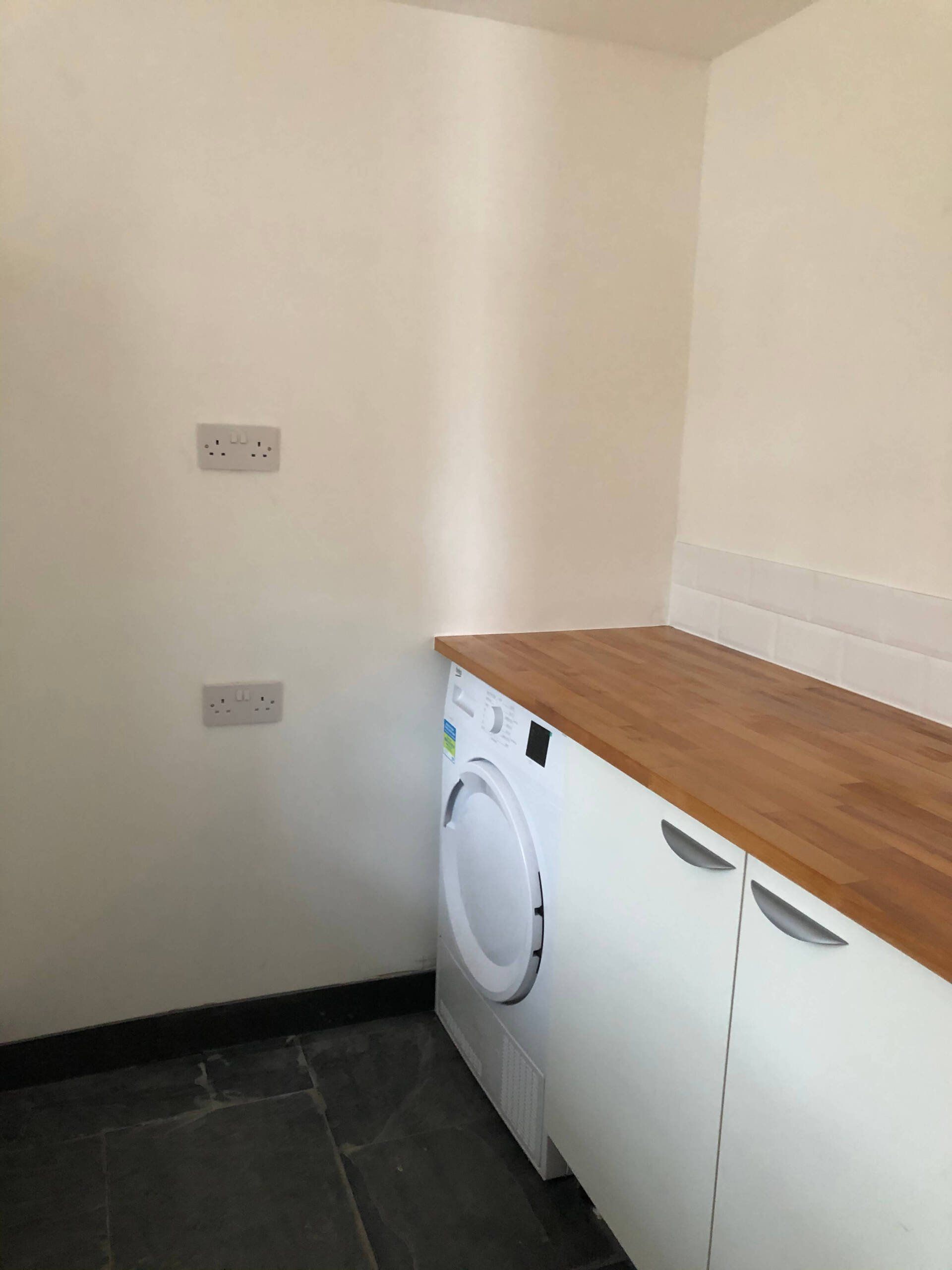 Button
Button Write your caption hereButton
Write your caption hereButton
DOWNSTAIRS
The downstairs is all open plan with rustic slate flooring, and the dining area has a large wooden table that seats 6. That is opposite the kitchen which is well equipped and has an electric range, fridge freezer and dishwasher. There is also a breakfast bar that has views down towards the woods and stream.
There is a central wooden staircase which is quite a feature that divides the diner/kitchen.
To the front of the staircase is the lounge area which goes right across the property, and has large glass doors and floor to ceiling windows looking out onto a covered veranda and decking area and the fabulous view towards Okehampton and Barnstable.
The decking leads onto the fully enclosed garden. The lounge has 3 comfy sofas, TV and a selection of DVDs and radio.
At the opposite end of the downstairs is a toilet and separate utility with a washing machine, tumble dryer and dog food freezer. There is also hanging space to dry wet coats.
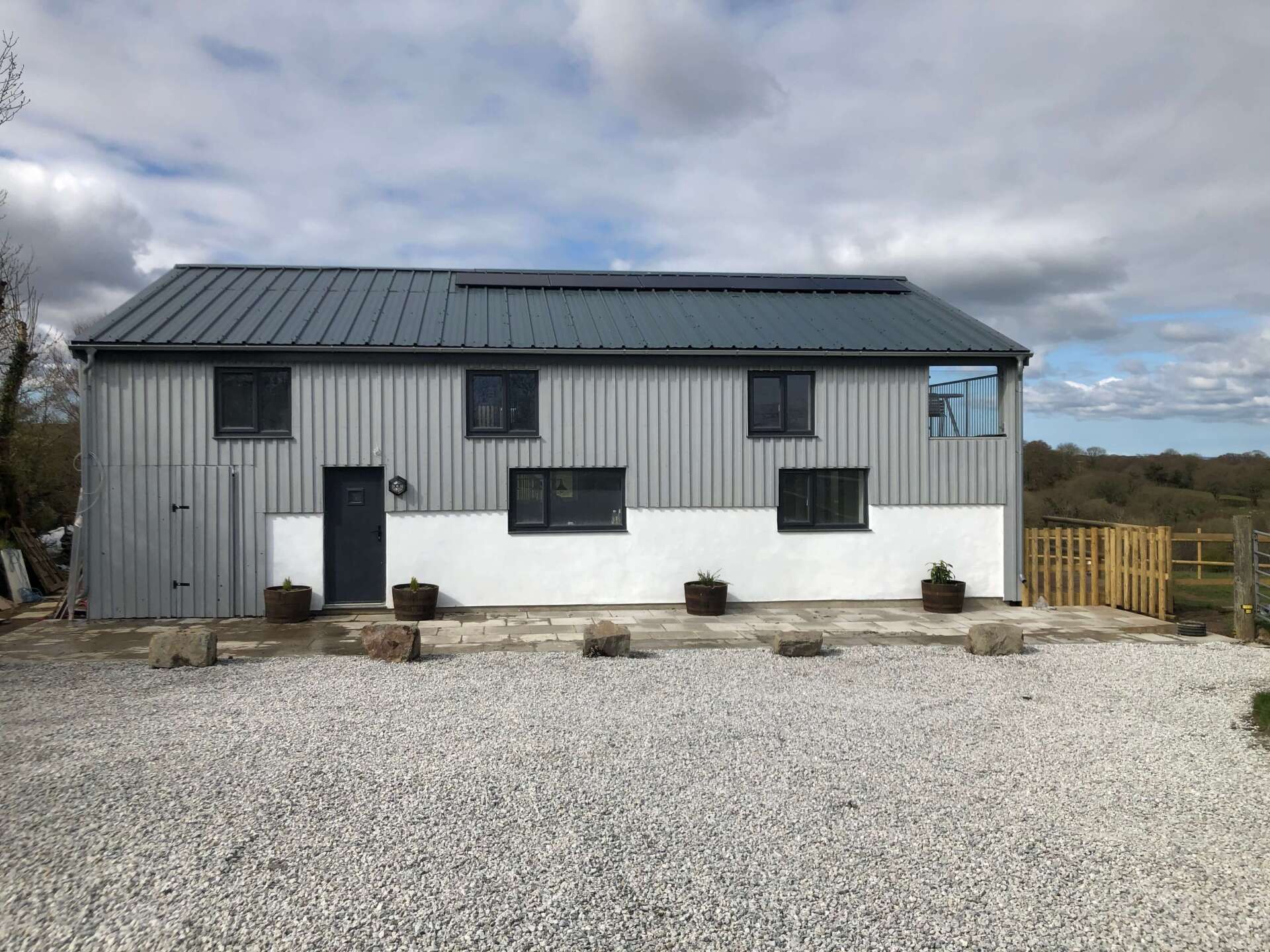 Write your caption hereButton
Write your caption hereButton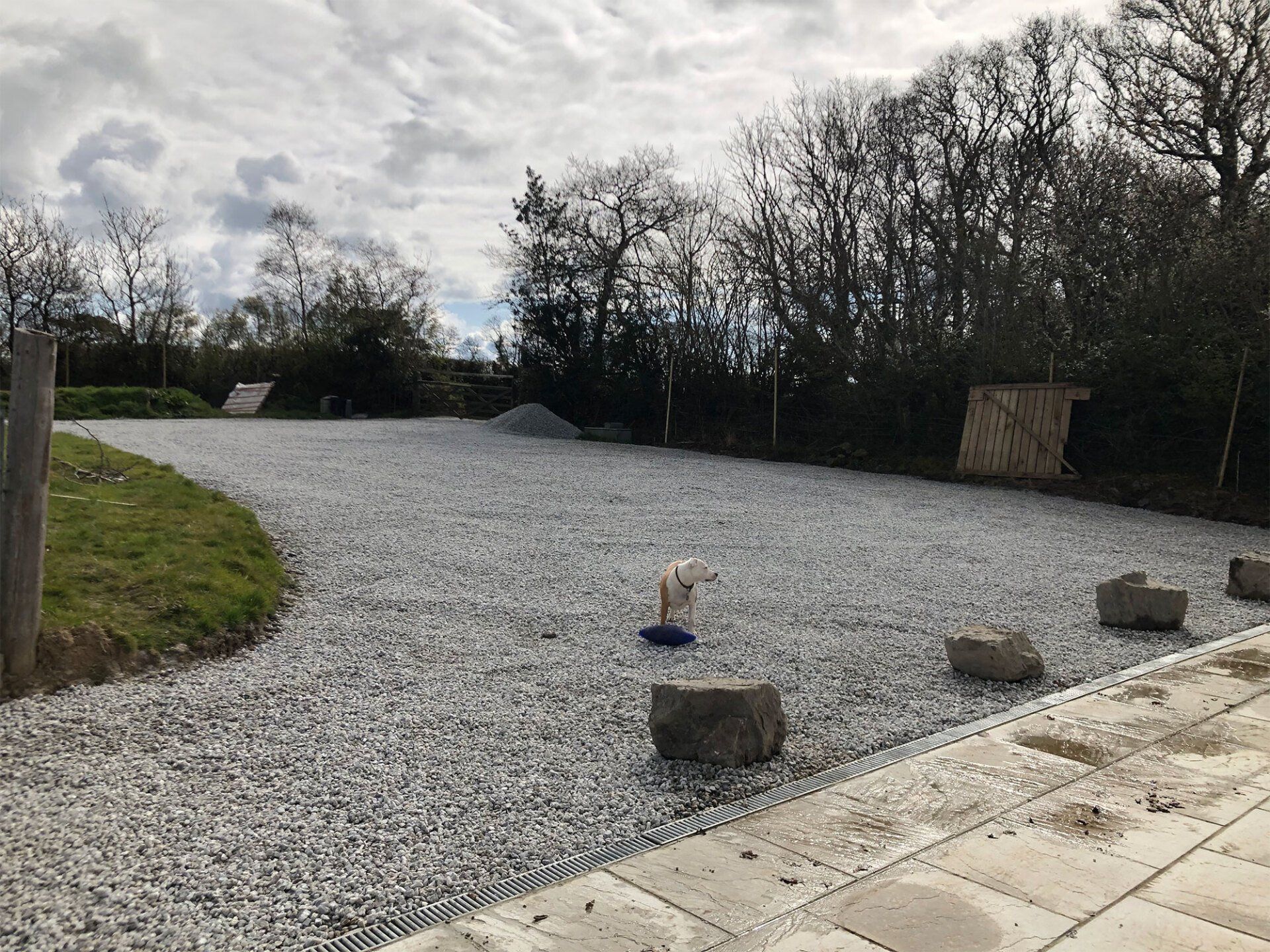
Slide title
Write your caption hereButton
the front
At the front, there is enclosed off-road parking for about 6 cars.
dog wash area
The dog wash area is by the front door and is undercover.
It has running hot and cold water and an area for coats and boots.
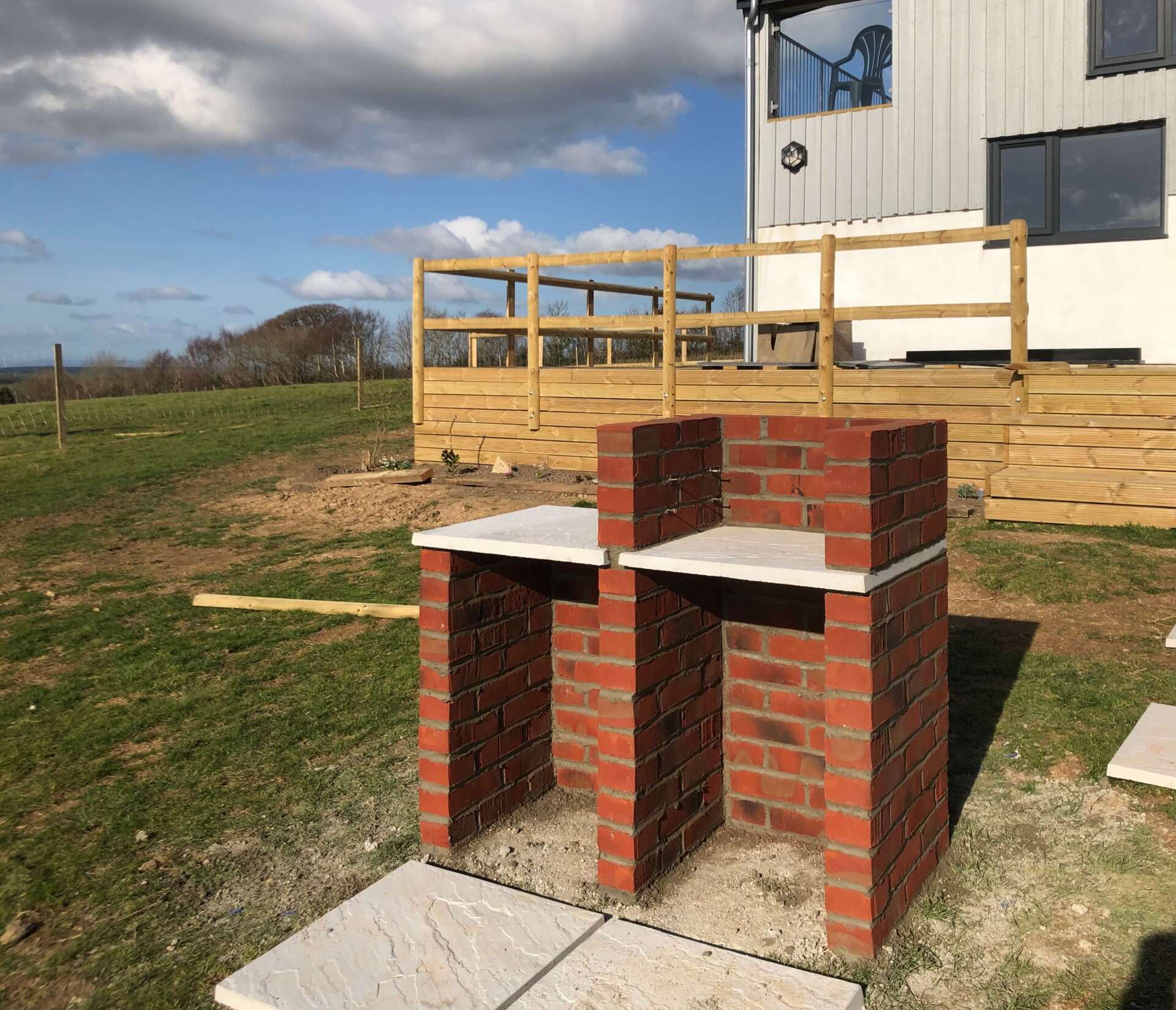 Write your caption hereButton
Write your caption hereButton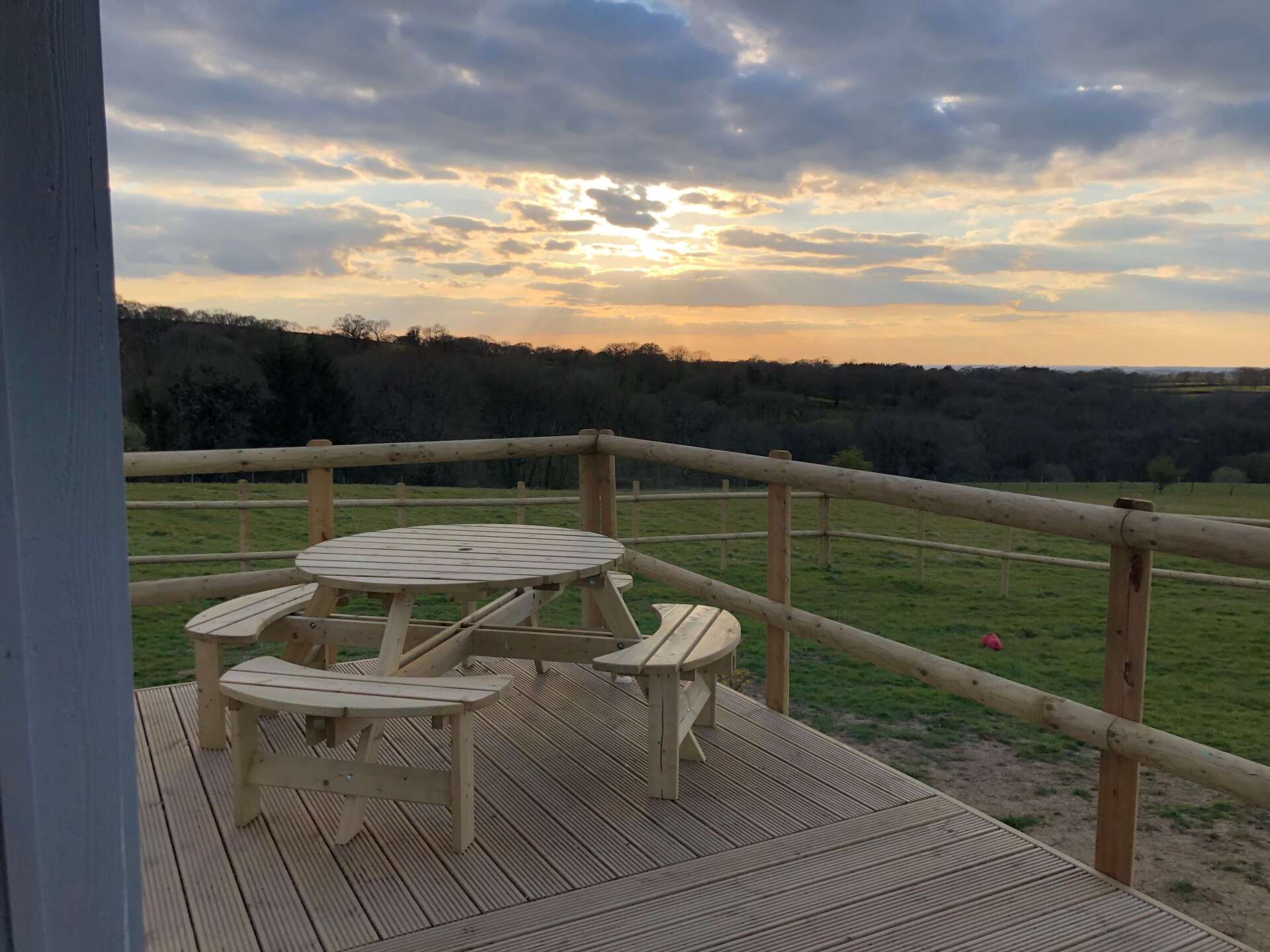 Write your caption hereButton
Write your caption hereButton Button
Button Button
Button
upstairs
Upstairs there is a twin room overlooking the front. We have two spacious king-size double bedrooms, both with large French doors leading onto a balcony with bistro-style seating and tables (this view is one we never tire of!)
There is a bathroom with a separate bath and shower, and a shower room with a walk-in shower - both rooms have toilets and sinks. When in the bath, you have views from a floor-level window across the paddocks to the woods.
On the landing, there are two seating areas with a small library and games cupboard.
Due to the quirky nature of the building there are some areas of restricted head height under the eaves on the first floor.
 Write your caption hereButton
Write your caption hereButton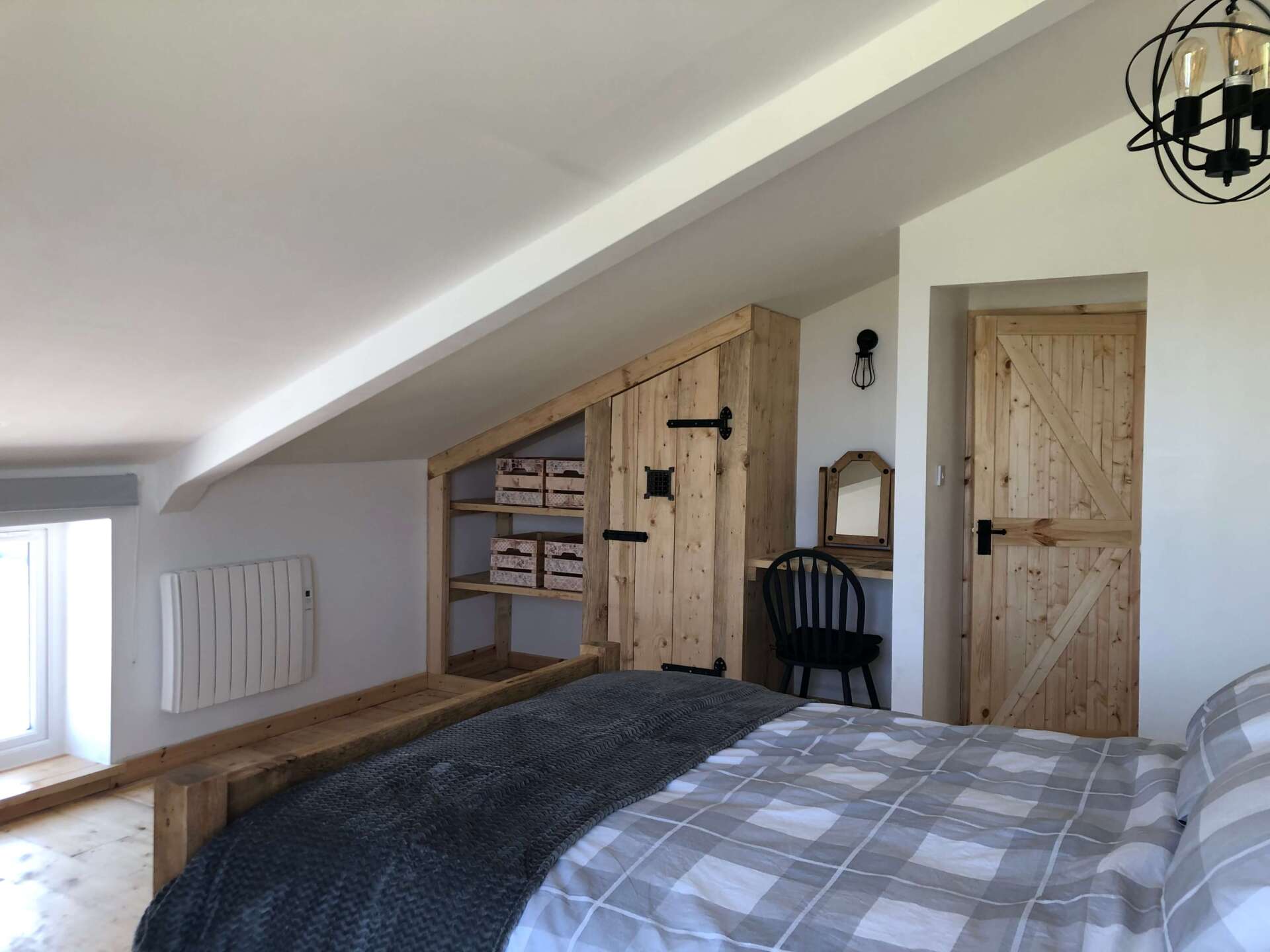
Slide title
Write your caption hereButton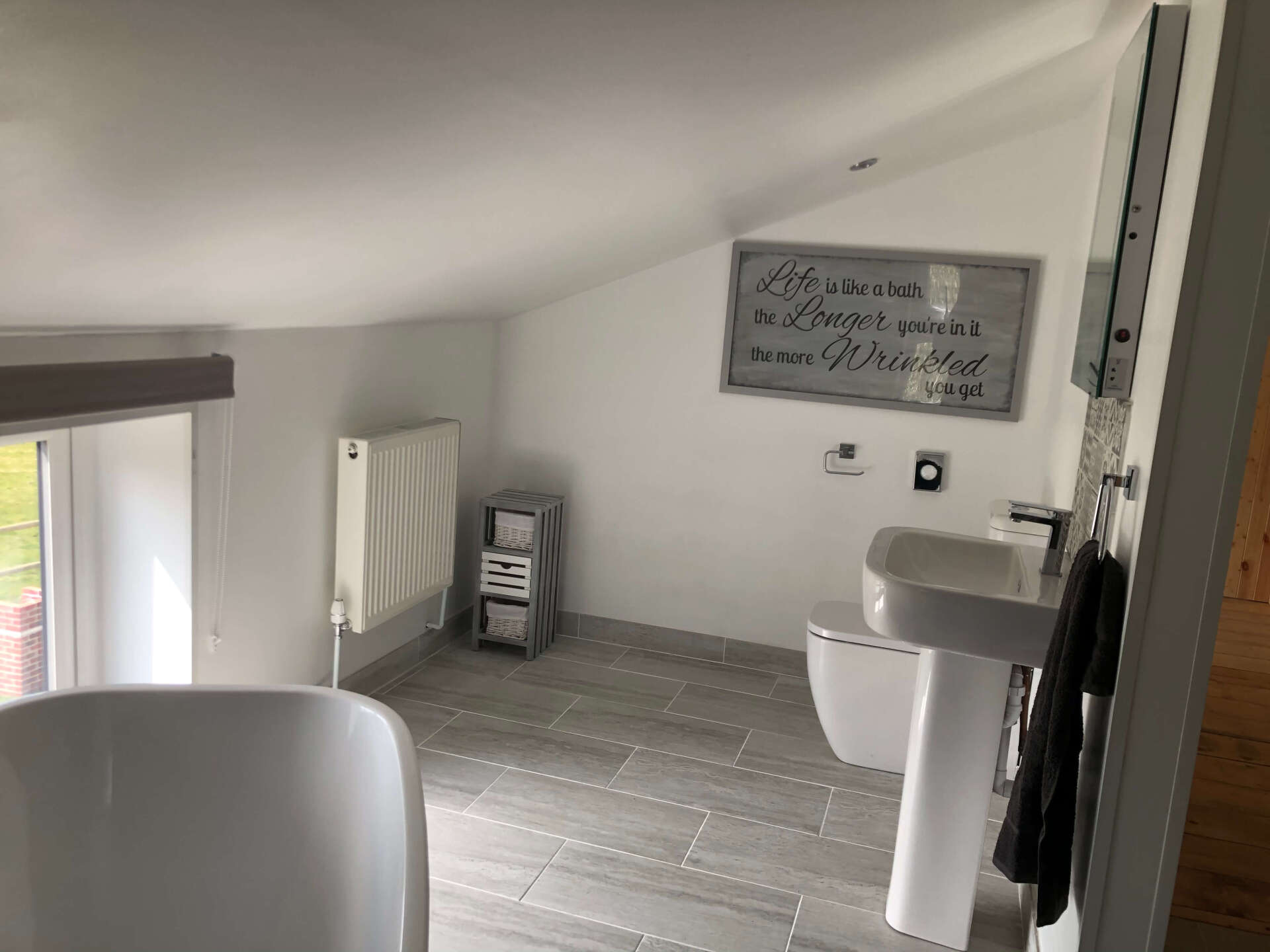
Slide title
Write your caption hereButton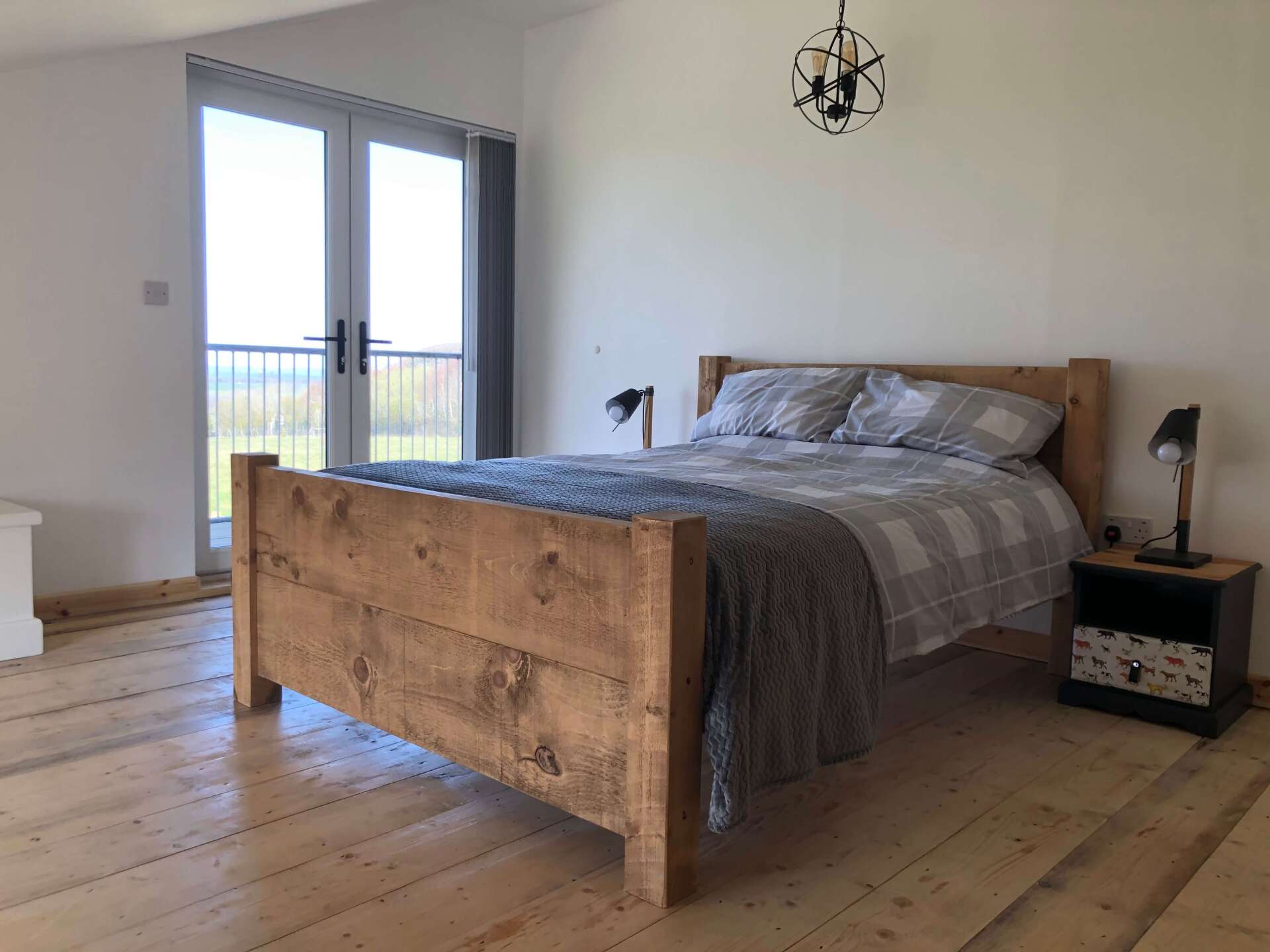
Slide title
Write your caption hereButton
Slide title
Write your caption hereButton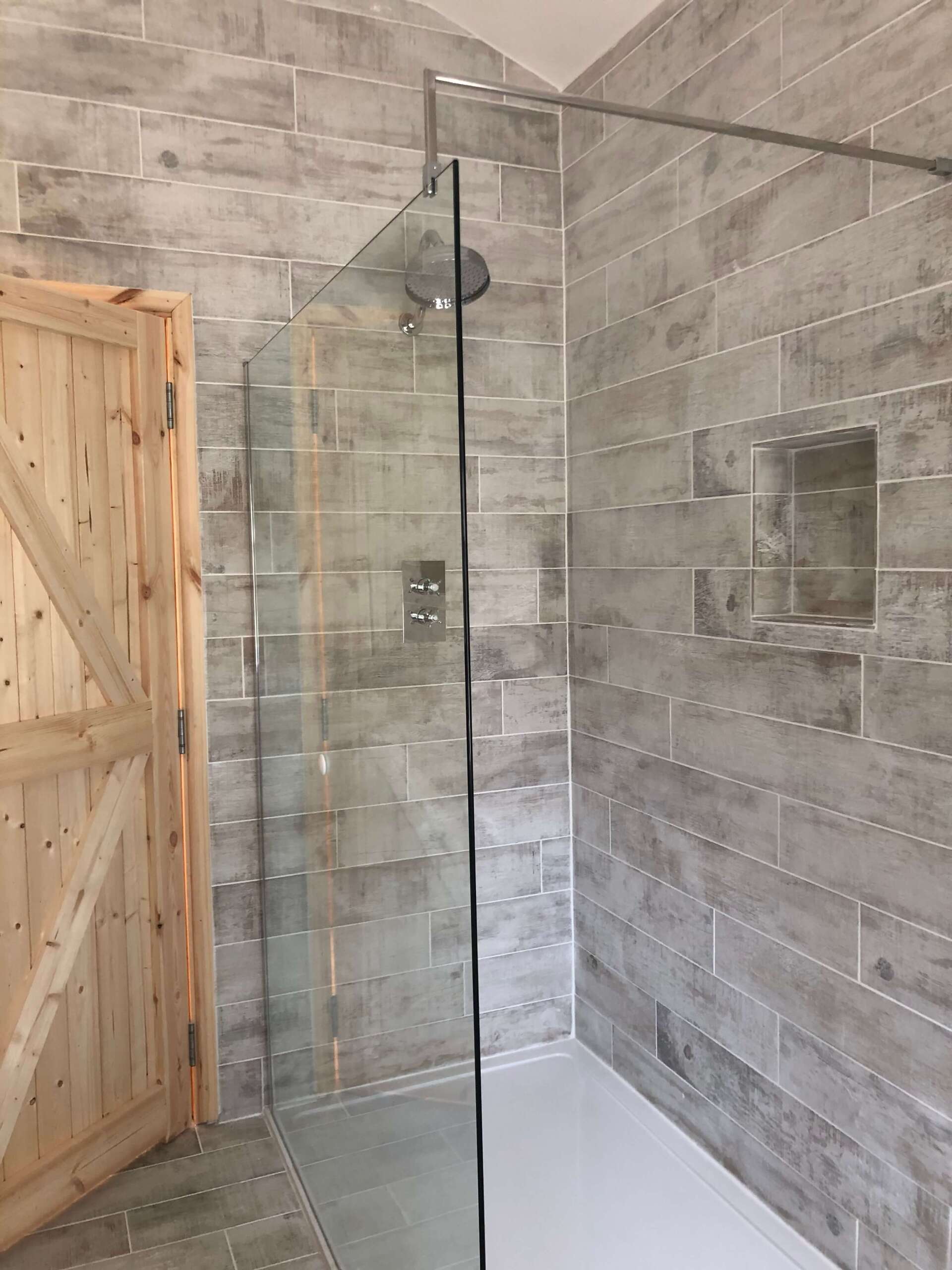
Slide title
Write your caption hereButton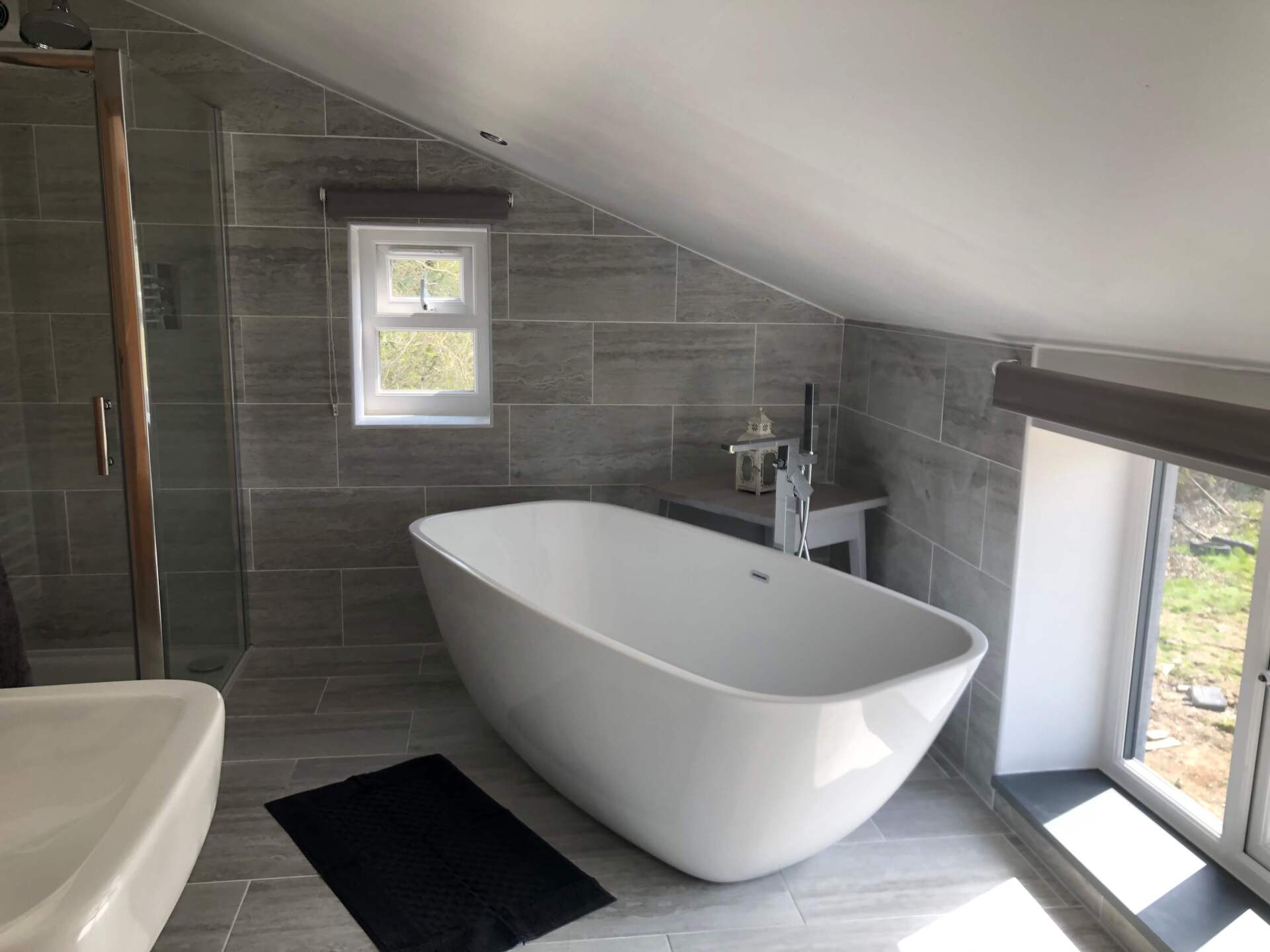
Slide title
Write your caption hereButton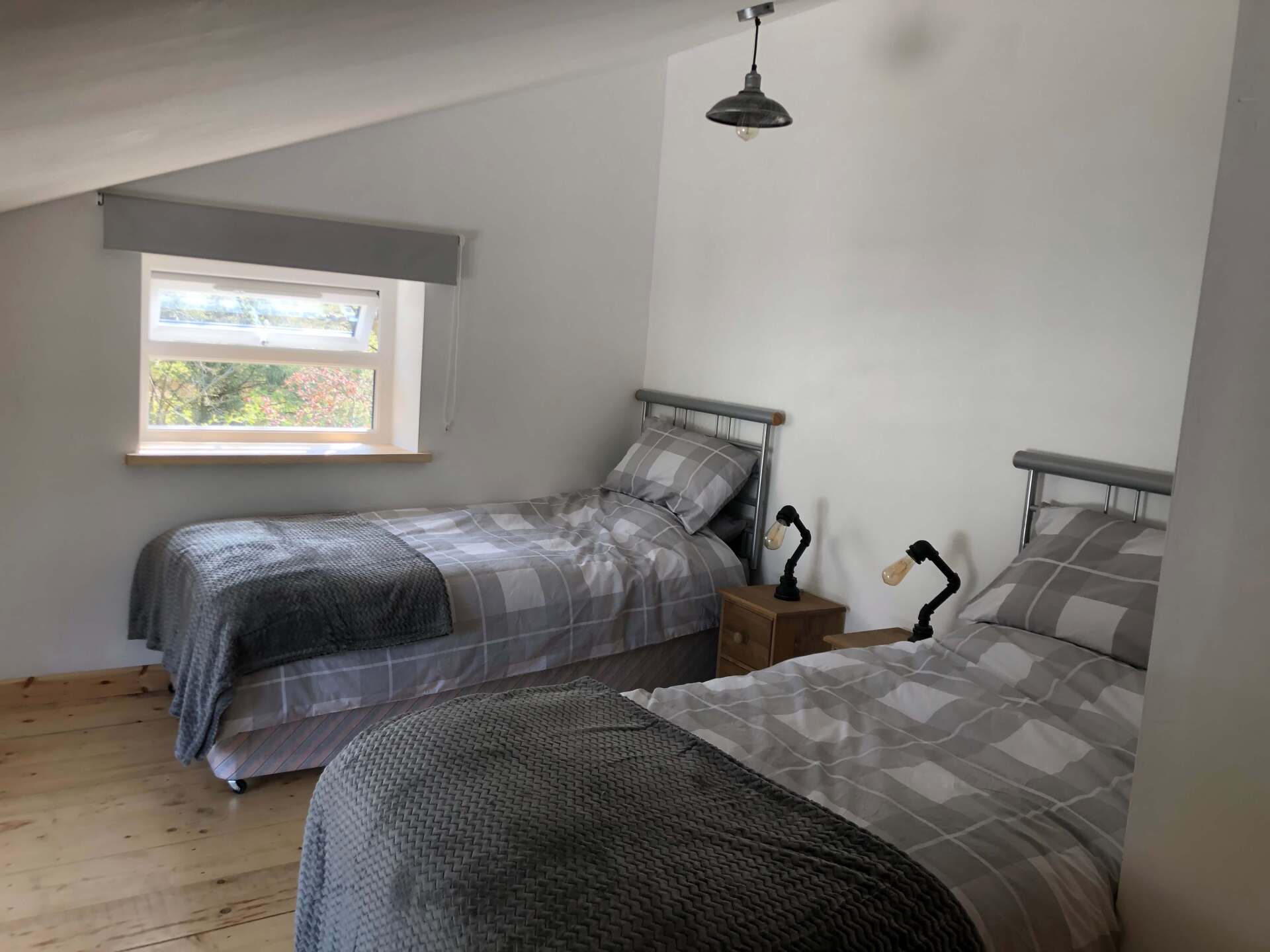
Slide title
Write your caption hereButton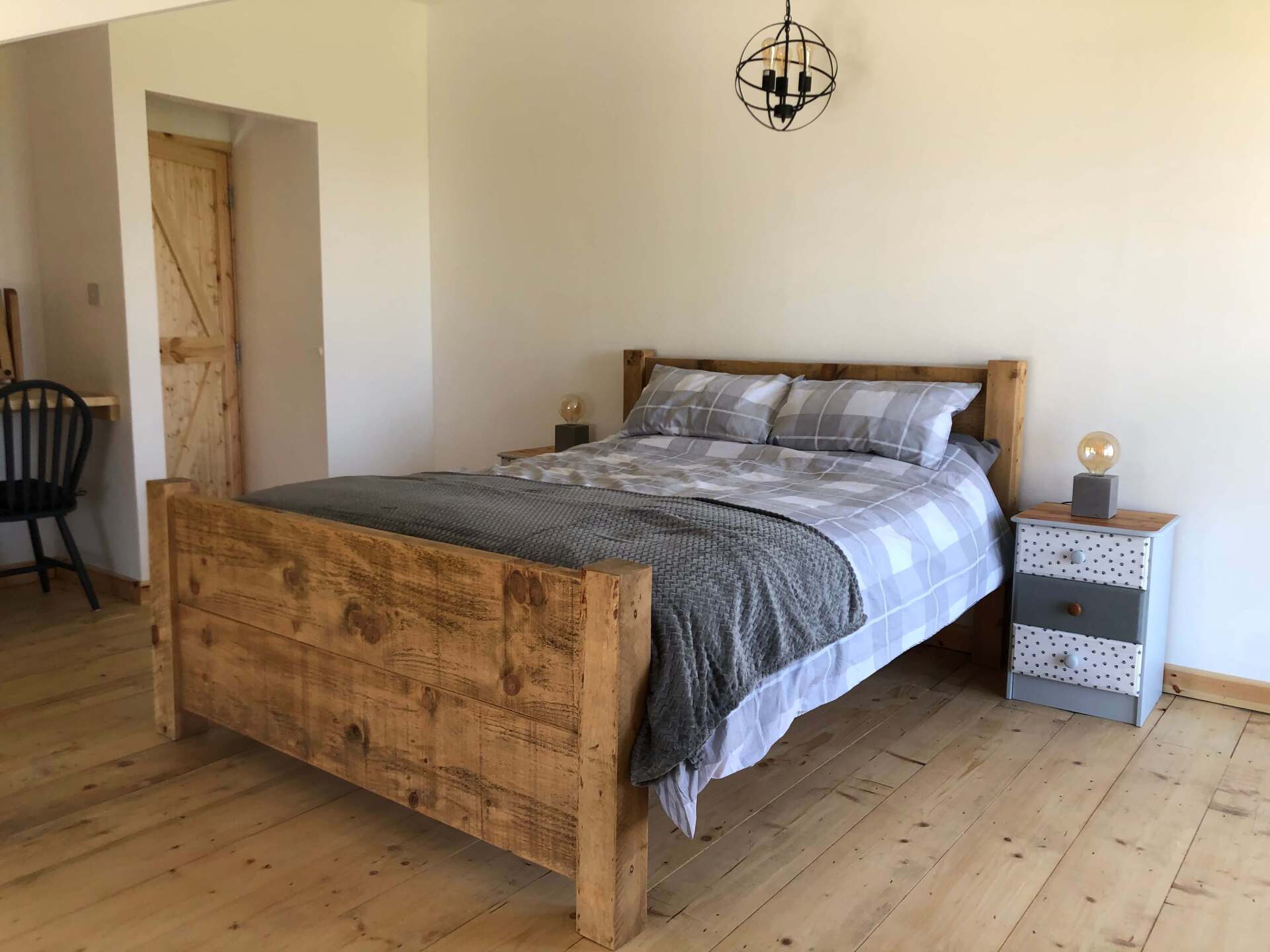
Slide title
Write your caption hereButton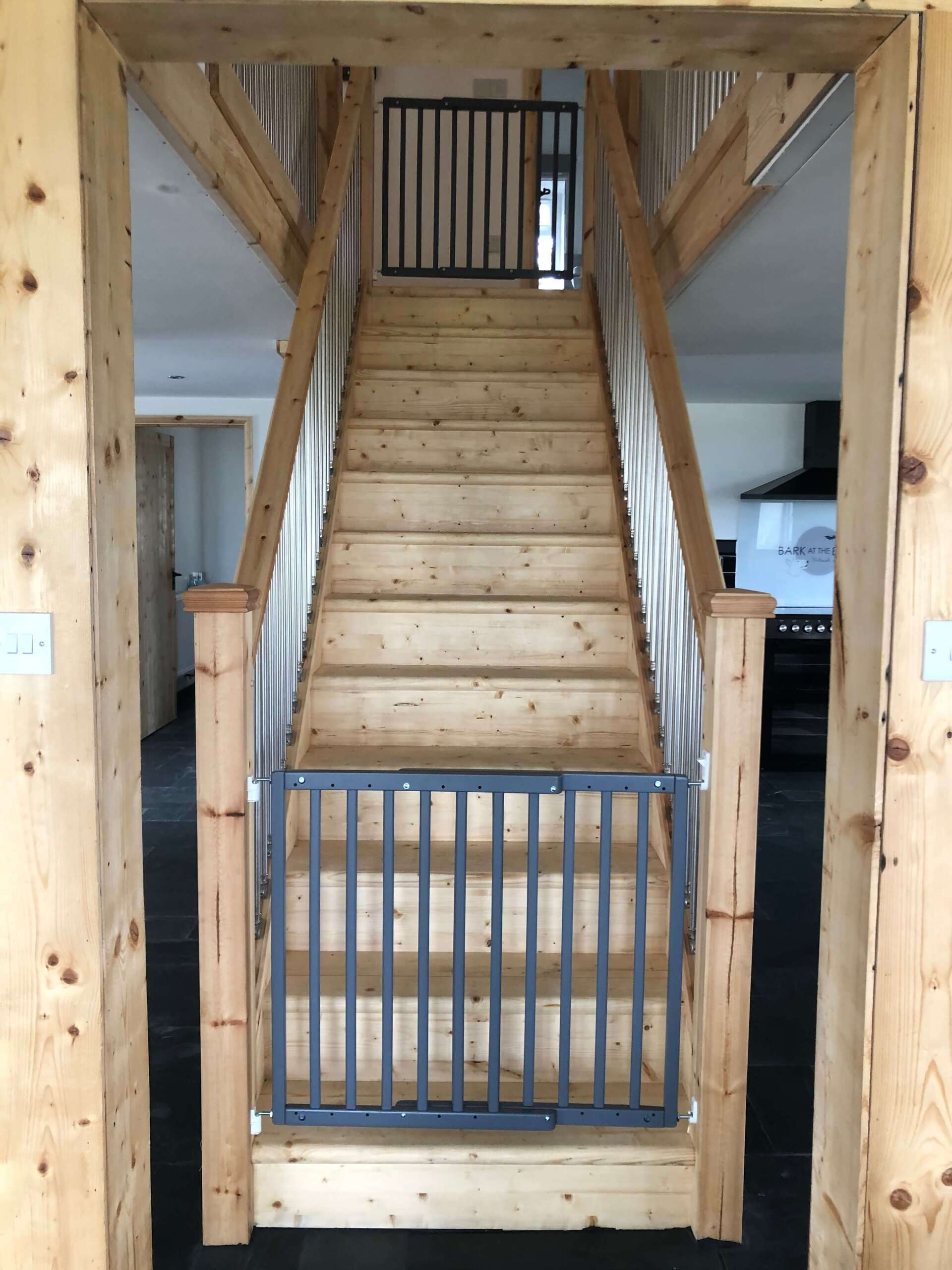
Slide title
Write your caption hereButton
Slide title
Write your caption hereButton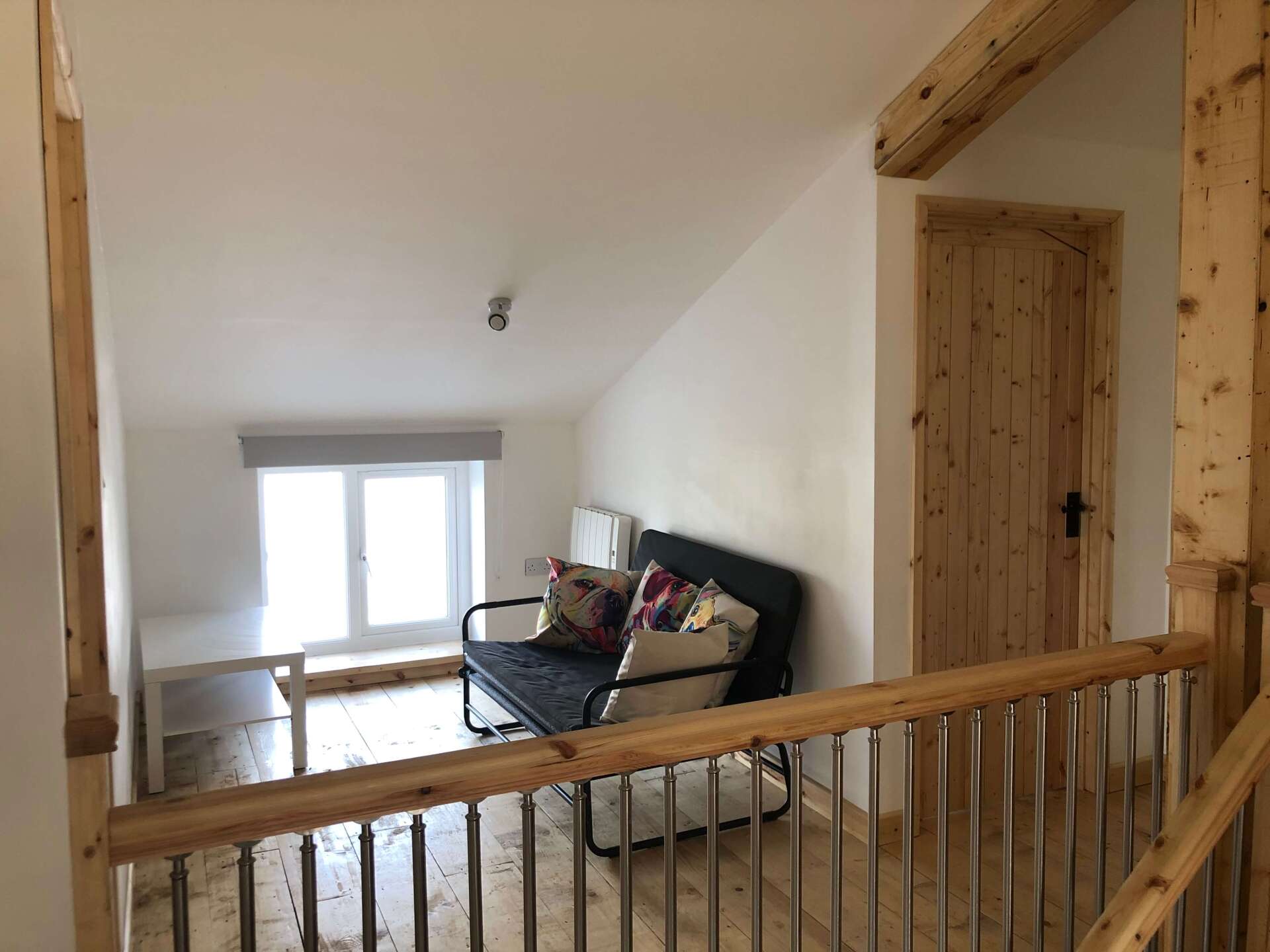
Slide title
Write your caption hereButton
Want to Know More?
Please get in touch with any questions you may have about your stay at our dog-friendly facilities.
Thank you for contacting us.
We will get back to you as soon as possible
Oops, there was an error sending your message.
Please try again later
Quick Links
Contact Details
Location
The Belfry
Trehill Farm, Sampford Courtenay, EX20 2RZ
Covered Areas
Nationwide, people all over the UK can come for their holiday
© 2020 Bark At The Barn | All Rights Reserved
